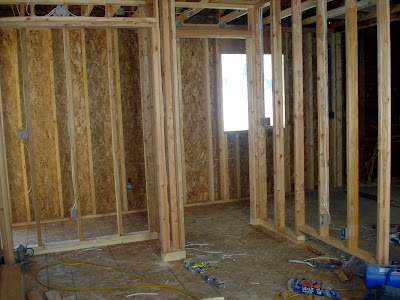Lots of changes since I last posted, but since some of those changes involved things that I was doing.. I haven't had the time to do much except fall into bed at night. (Okay.. not true, there were at least two meals on the houseboat in there someplace.) But I'll attempt to catch everyone up now.
On this particular day, the plumbers, electricians, both contractors and deliveries were happening at the same time. The toilets were being delivered. Unfortunately, one was shattered. We're still waiting on delivery of a replacement.
Here's the basement, with a shot between the old and new. As they always say, carpenters build walls, electricians and plumbers fill them full of holes.
Meanwhile, the walls in the addition have been added. Here's a shot looking into the new bathroom and shower, and below, how it looks now with wallboard.
And here is a shot looking from the back corner of the downstairs bedroom to the hallway, the closet on the left, and old wood far right is the kitchen. Below is a similar shot with the wallboard up.
I haven't take a new picture of this yet, but this is looking down the hallway toward the back door.
Upstairs, the closet is added for the bedroom. Waiting on electrical inspections before we can close these walls in. (Who knew that in Iowa, even a homeowner can't do electrical work on his primary residence without having inspections?* other than to replace a fixture, switch, or plug). Now the electrician has to make sure everything is up to code before we continue.
The back of the house is getting close to being finished outside. The carport needs to be poured and the driveway extended, as well as some more siding. We're even thinking about adding steps out the back door to make it a bit more useful.










































